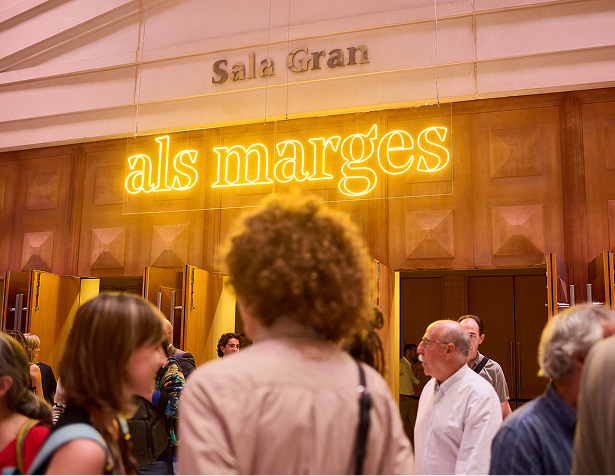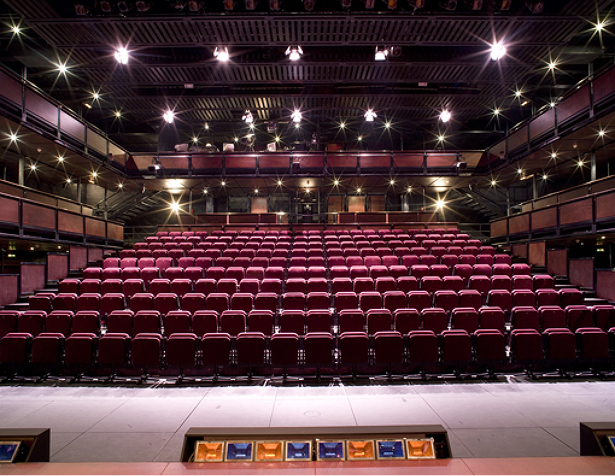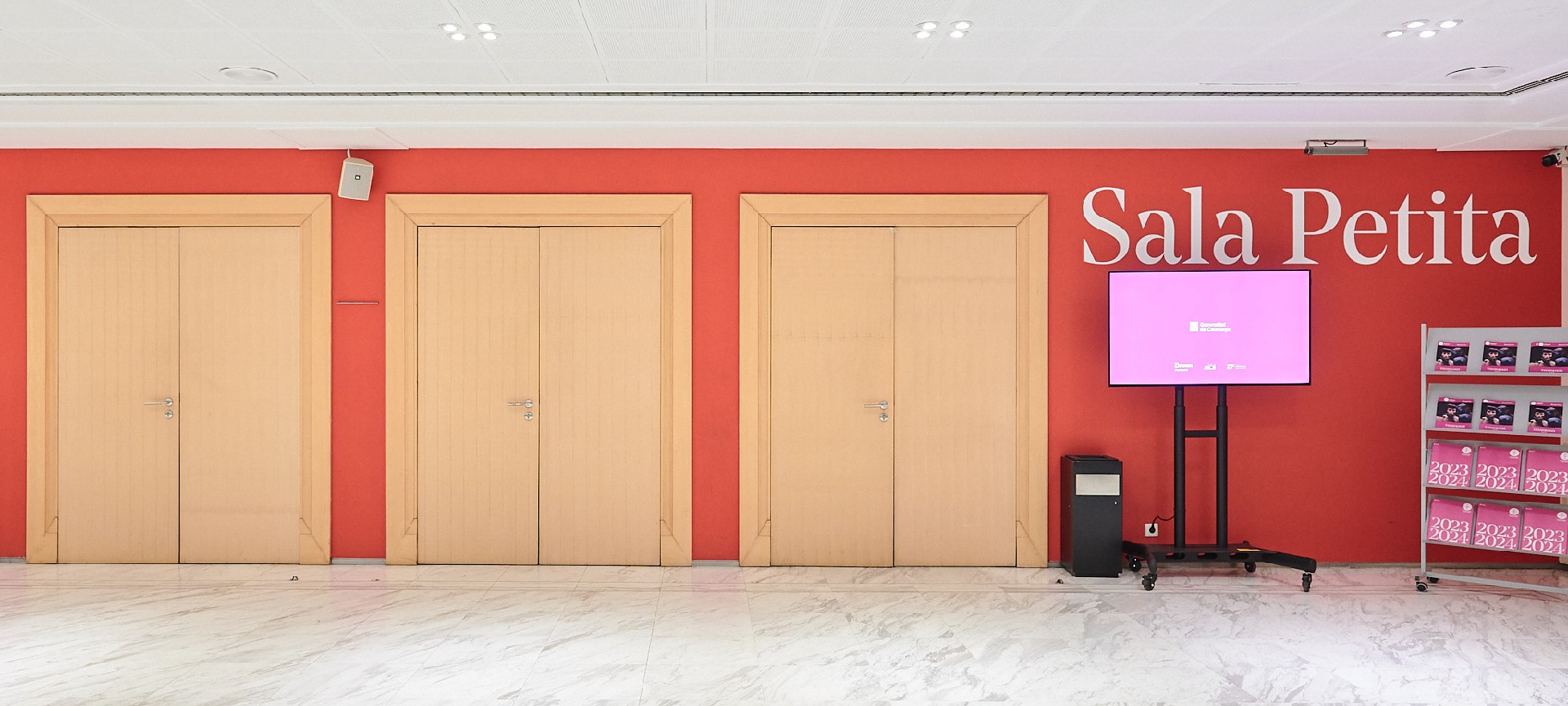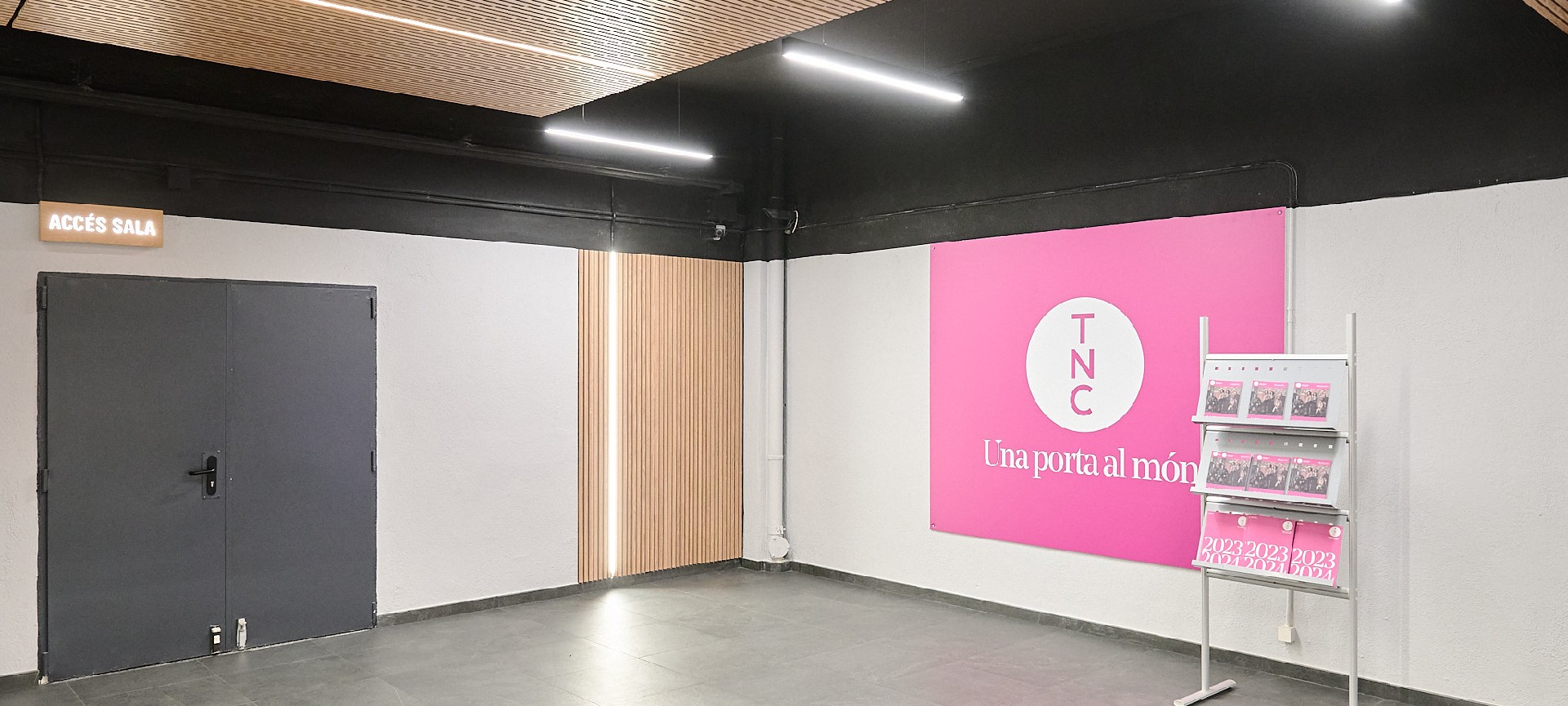The building and the venues
The building and the venues
The construction of the Teatre Nacional de Catalunya in plaça de les Glòries, Barcelona, a building designed by Ricardo Bofill, reinvigorated a neighbourhood that required a profound urban transformation. To this end, it also significantly help balance the city of Barcelona in terms of facilities.
The Teatre Nacional de Catalunya was created by the Department of Culture of the Government of Catalonia. Construction began on 8 November 1991 on land surrendered by Barcelona City Council. It is a complex made up of two different structures. The main building, in the form of a Greek temple, houses the Sala Gran (870 seats) and the Sala Petita (up to 450 seats), in addition to the main foyer, an area for artists, offices, and all complementary services. It has a surface area of 20,000 m2 covered by a metallic gabled roof supported on 26 columns of 12 metres in height.
The second auxiliary building has a surface area of 5,000 m2 and complements the general composition. It has both a traditional and modern appearance. This structure houses the Workshops of the Teatre Nacional de Catalunya, including the Sala Tallers (up to 400 seats), a multiuse auditorium for all kinds of productions.
Gardens and terraces
We can divide them into two well-defined spaces. The main garden, open to the public, and the private garden of the Tallers buildings.
Weather permitting, holding events in the TNC gardens, a spacious outdoor area with grass and olive trees and the façade of the main building of the TNC as a backdrop is a guarantee of success that, moreover, allows you to take photographs of all those attending on the staircase against the façade of the theatre.
The gardens have been the ideal setting for cocktail parties, vehicle shows and concerts in the open air, among other activities. An open space adaptable to all kinds of events, where it is also possible to set up marquees as protection from bad weather for weddings and other events.
Main garden: cocktail: 2,000 pax, banquet, capacity under study. Private garden: cocktail 425 pax, banquet, capacity under study
Main foyer
The main lobby has been conceived as a large agora enclosed in glass — a climate-controlled space filled with natural light. The central area allows for the hosting of a wide variety of events.
The lobby is a very spacious meeting point that brings together all the services: ticket offices, cloakroom, café, and information desk. Escalators and a panoramic elevator connect the main lobby with the restaurant, which becomes a balcony overlooking the main lobby.
Access to this space, one of the most emblematic of the TNC, is through the staircase on the main façade, facing the sea and in front of plaça de les Arts, an area of gardens surrounded by palm and olive trees, two of the most representative Mediterranean trees.
The main foyer is the ideal place to hold all kinds of events, such as cocktail parties, product presentations or shows.
Banquet: 380 pax, Theatre: 380 pax, Cocktail: 850 pax
600 m2 available (24.5 x 24.2 m central space)
Sala Gran
You’ll find the entrance at Plaça de les Arts, 1. If you have additional accessibility needs, learn more here.
847 localitats
288 m2 (16 x 18 x 10 m)
Sala Petita
It can be accessed from the Sala Gran lobby and from Padilla Street. If you have additional accessibility needs, learn more here.
variable, between 266 and 450 according to the production.
196 m2 (14 x 14 x 8 m)
194 m2 (15.5 X 12.5 m)
Sala Petita foyer
This venue is ideal to hold press conferences and presentations with a small number of participants, dinners, VIP area, awards presentations, food and wine fairs, and so on.
An interior staircase connects the Sala Petita foyer with the main foyer and has direct access to a municipal car park. It also has two lifts connecting the car park to the main foyer and the Sala Gran, providing easy access for people with reduced mobility.
Theatre: 100 pax, Cocktail: 266 pax
194 m2 (15.5 X 12.5 m)
Sala Tallers
You’ll find access to this hall and its ticket offices on Ribes Street. If you have additional accessibility needs, learn more here.
Between 150 and 425 seats.
132 m2 (12 X 11 X 7 m)
Sala Tallers foyer
The Sala Tallers foyer, with has a spacious garden to make breaks during the events more enjoyable, is the ideal space for presentations, product displays or small dinners, among others.
The foyer services include the box office, wardrobe and cafeteria.
Theatre: 70 pax, Cocktail: 200 pax
120 m2 (8 X 15 m)
Taller de pintura
A diaphanous space of 500 m2, ideal for all kinds of events: filming, stands, stage with audience, dinners, fashion parades, weddings and so on.
Theatre: 300 pax, Banquet: 300 pax, Cocktail: 400 pax
500 m2 (32 X 15.6 m)
Upper hall - Older Restaurant
It is an elegant space of 800 m2 located in the main foyer but higher, just above the Sala Gran.
It can be reached by escalators and a panoramic lift.
The TNC faces the sea and from the Restaurant you can enjoy an exceptional view of the garden and the city of Barcelona.
By day, the light floods this area; at night, it becomes a magical place.
Ideal for all kinds of events such as gala dinners, cocktail parties, dances, product presentations, food and wine fairs, fashion parades and weddings.
Banquet: 380 pax Theatre: 400 pax Cocktail: 600 pax Surface are 800 m2 available (20 x 40 m)









